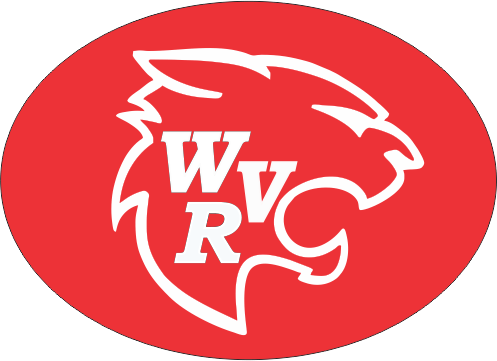We took possession of our new home in May of 2018. Luckily, the main floor was in move-in condition and didn’t require much work so I could begin the process of finishing the basement. The basement was to be all mine, but there were bare stud walls in three places where I did not want them. They were supporting walls, so I replaced them with beams. I glued foam to the poured concrete foundation and added stud walls and drywall.

I finished a family room (crew lounge), a bathroom, and the 14′ 6″ x 37′ layout space. These spaces all received suspended ceilings and paint. I left a nice workshop for my woodworking needs and there was a small area for modeling and electrical work.

I was also beginning to work on a design during this time and in December 2018, as I was starting to see the end of the tunnel on the basement finishing, I started layout design in earnest. This is also about the same time I started a blog to document the layout progress.


