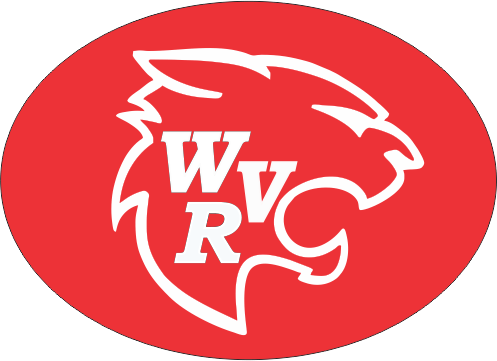I’ve decided that the idea of removable sections of layout may not be the way I’d like to go. I’d like a more stable and permanent layout, since in all likelihood that this may be my last. We’re going to go with this arrangement…

L – Girder for the lower level support and a C-frame for the upper. The C-frames are mounted top and bottom with lag bolts, so at a later date, they could be un-mounted and moved if required. The L-girder is also Lagged to the wall. Planning for a 40″ high lower level, 60″ upper level. The 1×4 on the wall allows for mounting my backdrop.

It is a start! (FINALLY)


