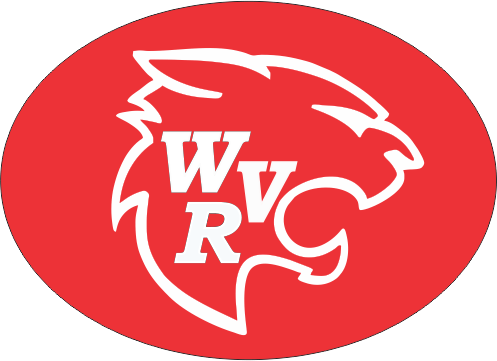In designing the new Wildcat Valley Railway, I wanted to have a two level track plan, but I really don’t like the idea of a helix. I do really like mountainous terrain with tunnels and bridges though, so I plan to use a couple of areas with looping track that is mostly open and visible to climb and descend between the levels. Much more interesting than having a train disappear into a helix!

Above is the benchwork for the first such area as viewed upon entering the train room. The lower portion is the L-girder arrangement that will support the upward spiraling track. The center portion above that is the support structure where the masonite backdrop will be mounted. It will have a 15″ radius on the end. I used two pieces of plywood with the radius to be the form for the backdrop. This backdrop will extend about 20 inches down from the lighting valance. Above that is the framework for the lighting valance that will have the same shape as the facia below. I am planning to use some white 1/8″ thick panels on the underside of the valance.

I still need to add a few framing members, but the unit is quite solid. Inside the center section is an access area for the hidden track, The lighting valance for the mountain is the same height as the upper level lighting valance shown on the left of the photo below.

Below is the current track plan for this area.



