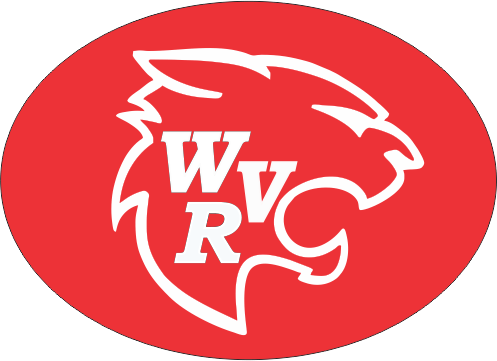In December of 2018 I came up with a track plan that suited me and is very close to the final design I now have implemented. The model railroad contains 290 feet of single-track main line with four passing sidings. The layout is arranged for point to point or continuous running. There is a two-track staging yard behind the maroon yard on the lower level. The yard shown in green has an engine service facility that I will use for the maroon-colored yard. I did not have space for an additional turntable and still keep the walkways easily passable. Below is the track plan as built minus a few spur tracks for a mine tipple in the lower left corner of the upper plan.
Lower Level Track Plan – Yards are 42 inches above the floor

Upper Level – 60 inches above the Floor



