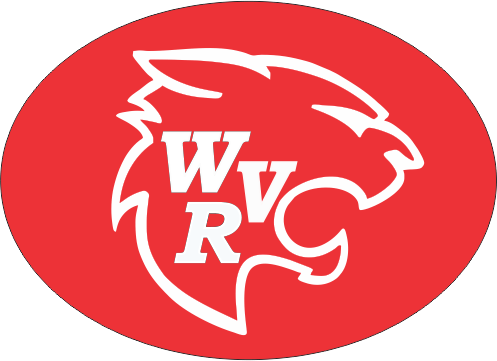Well, I’m still working my regular job for the time being, so I have not had as much time to work on the layout as some folks. I have been able to work on several things over the last week or two, though. I cleaned and re-arranged the shop where I do my rough work. It’s been a dusty mess for a while and I still had storage bins that were left from our move here two years ago. This activity did not help my sinus problems at all. I paid for it for two days afterword.
Below is an idea to hide the two staging tracks that I added against the backdrop. The second pic is actually rotated 180 degrees from the first. I though I’d make the street and some of the buildings removable for access. The overpass would help hide the entrance to staging, making it appear to be an interchange or a branch line. I would continue the scene on down the backdrop in some manner. I was thinking of adding an ice storage facility and an Icing platform. This would take a lot of space and add an industry, delivering ice and icing refers.


The staging area will mostly not be visible, so I need to give some thought as to how to operate trains there. It could be automated so that trains entering from each direction are routed to a track and stopped at a location automatically, or I could just use block detection and sensors to show positions on a panel. I’ll probably start with the latter.

I roughed in a wall with the street base that can be lifted out. The ice facility would be off to the right. The sketch below show this along with some background paintings or backdrops depicting a city scene.

I’ve also been working on the roundhouse for the north yard. I’ve added some surface mount LEDs to the framework pieces using some really fine 38 gauge Magnet wire from Ngineering.com to make the connections. The LED’s are illuminated on the erected frames below. I have yet to dirty up the floor and pits and weather the track.


Ah, that’s a little better, spilled some oil, tracked around some dirt. Still pretty clean, though. The tracks look better too.

This is the inside wall of the Walthers roundhouse. I’ve primed this gray and placed one of the windows. There is also a thick piece of clear plastic glazing that sits on top of this as well. I’m thinking that some of the interior will be visible. so I will add some printed brick to those walls that might be seen and maybe trim out the windows somehow. The walls that might be seen from the inside are against the backdrop, so I plan to omit the glazing on those. Here is the inside of one of the end walls with printed brick glued in place with the windows painted and installed.

After priming the walls with gray and airbrushing Model Master leather for the brick color. I used Roberts mortar mix to highlight the joints.

Then an alcohol and India ink wash to tone down the white of the mortar and add some staining here and there. The windows and door are installed. This side will face the aisle so I installed the glass in the windows as well.

Stay Well!


